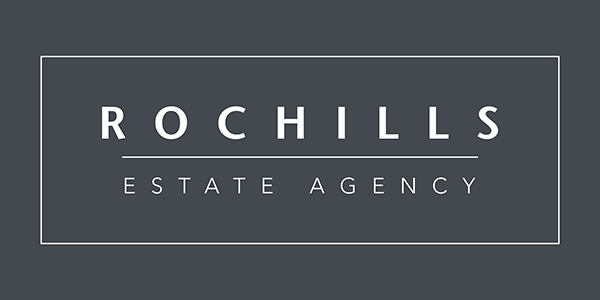60 Second Online Valuation CLICK HERE
Book A Valuation CLICK HERE
 3 Bedrooms
3 Bedrooms 1 Bathroom
1 Bathroom 2 Reception Rooms
2 Reception Rooms
Additional Information
- Stamp Duty *: £17,750
- Tenure: Freehold
* The calculated stamp duty shown is only relevant if this property is to be a primary residence. Secondary residences and holiday homes carry an additional Stamp Duty Tax.
Property Description
This three bedroom 1930’s property benefits from a unique position on a corner plot. This offers plenty of parking to the front, a garage and a sizeable front garden.
This three bedroom 1930's property benefits from a unique position on a corner plot. This offers plenty of parking to the front, a garage and a sizeable front garden.
The property has also been extended to the rear offering a very light, welcoming and open plan design along with a dining area. To the front is a seperate reception room along with a very useful downstairs WC.
Upstairs are three bedrooms and a family bathroom room, also with shower.
The rear garden is currenty laid with patio tiles with an array of shrubs and flower beds. To the rear is also a wooden deck area.
EPC Rating - D
Additional Information
- Stamp Duty: £17,750
- Tenure: Freehold
Property Description
This three bedroom 1930’s property benefits from a unique position on a corner plot. This offers plenty of parking to the front, a garage and a sizeable front garden.
This three bedroom 1930's property benefits from a unique position on a corner plot. This offers plenty of parking to the front, a garage and a sizeable front garden.
The property has also been extended to the rear offering a very light, welcoming and open plan design along with a dining area. To the front is a seperate reception room along with a very useful downstairs WC.
Upstairs are three bedrooms and a family bathroom room, also with shower.
The rear garden is currenty laid with patio tiles with an array of shrubs and flower beds. To the rear is also a wooden deck area.
EPC Rating - D
Similar Properties
-
3 bed Detached House Felcott Road, Hersham
£600,000 -
3 bed Semi-Detached House Hersham Road, Hersham, Walton-on-Thames, Surrey, KT12 5QA
£555,000This three bedroom 1930's property benefits from a unique position on a corner plot. This offers plenty of parking to the front, a garage and a sizeable front garden.





































