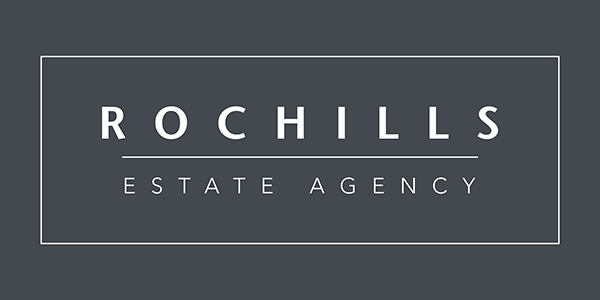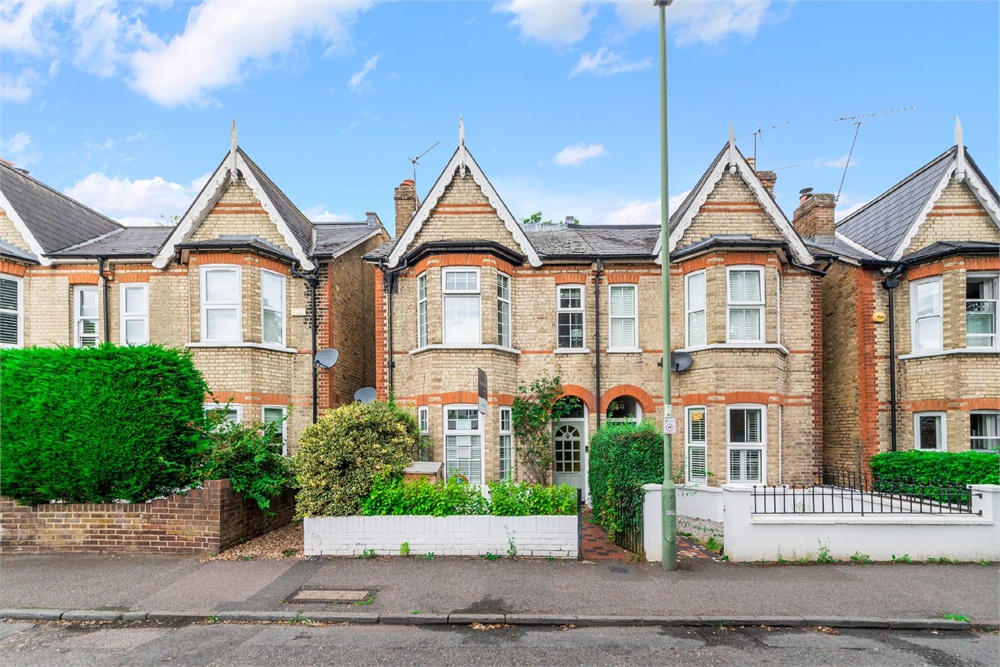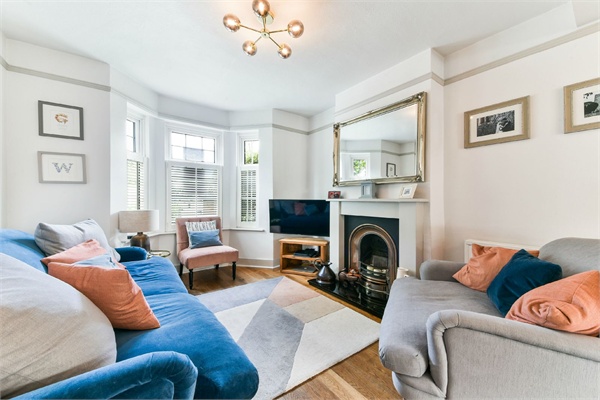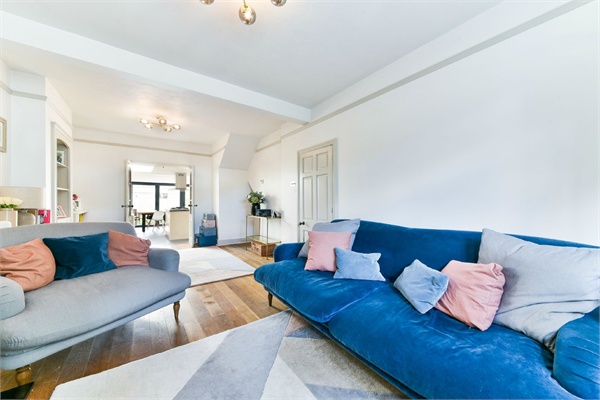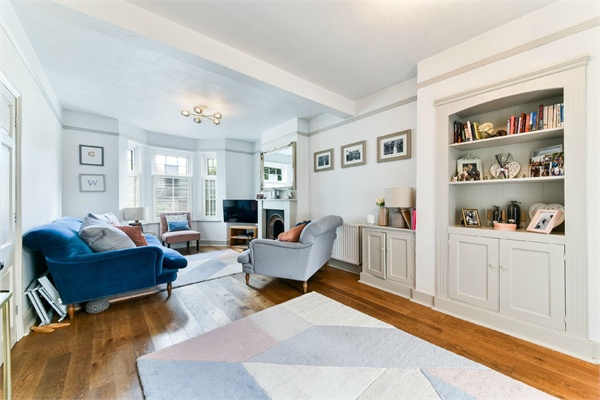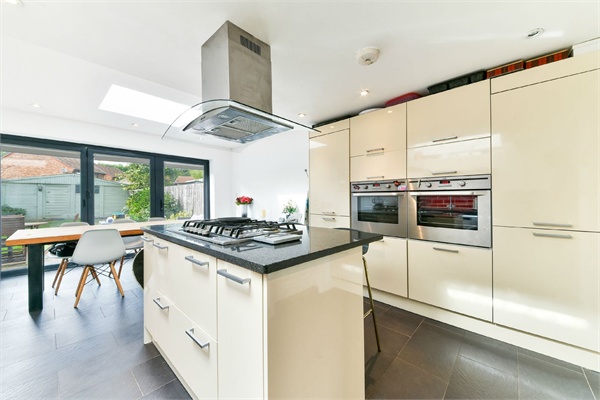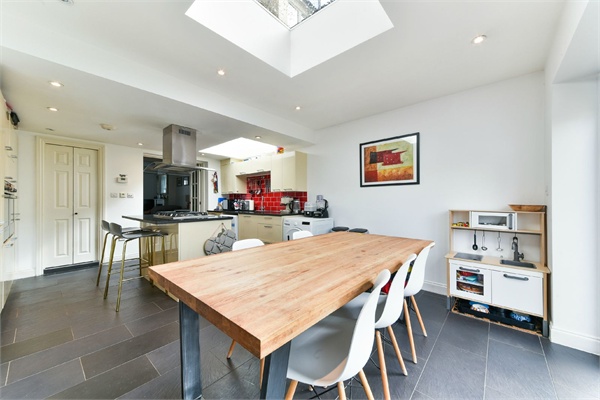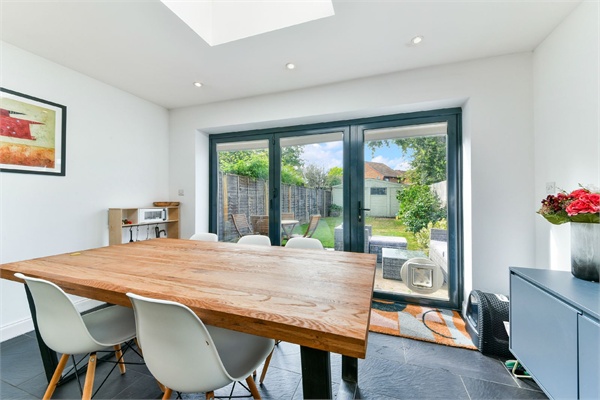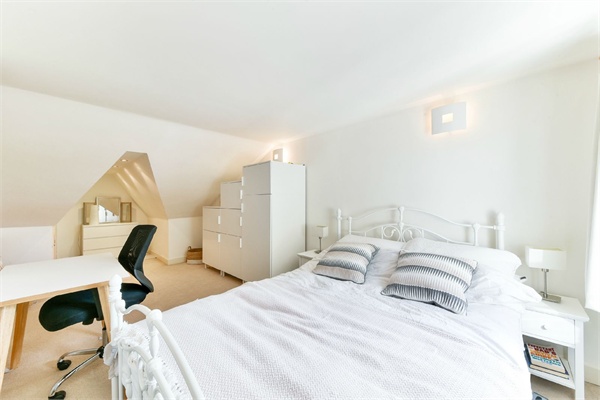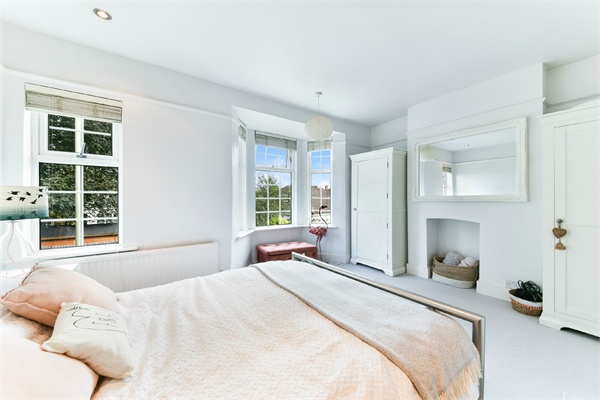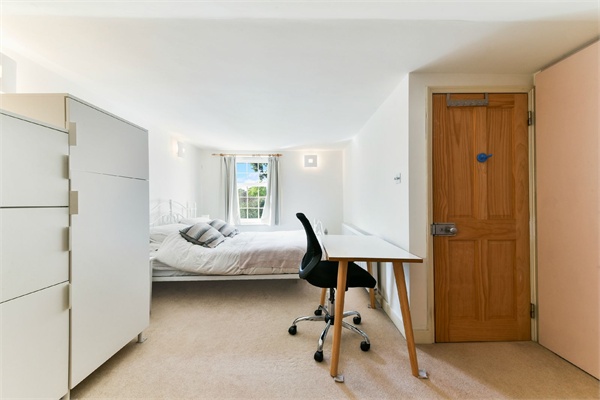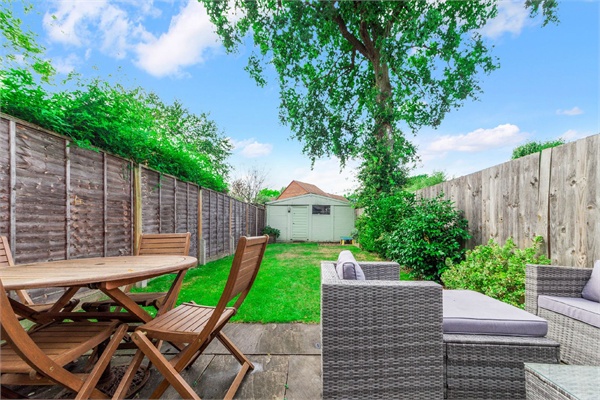60 Second Online Valuation CLICK HERE
Book A Valuation CLICK HERE
 4 Bedrooms
4 Bedrooms 1 Bathroom
1 Bathroom
Features
- Semi-Detached Four Bedroom Victorian Villa
- Beautifully Presented Throughout
- Two Receptions
- Ground Floor W.C
- Private Rear Garden Double Garage
- 0.2 Miles From Walton-On-Thames Station
Additional Information
- Stamp Duty *: £25,000
* The calculated stamp duty shown is only relevant if this property is to be a primary residence. Secondary residences and holiday homes carry an additional Stamp Duty Tax.
Property Description
Offering an array of original features in this prime commuters location, this halls adjoining period home has been updated and extended over recent times to provide a flexible configuration over three floors.
This property includes a rear extension providing additional living space and opening directly to the garden, plus the loft has also been converted to provide a spacious fourth bedroom.
Located just 0.2 miles from Walton mainline station which gives access to Waterloo in approximately 28 minutes'.
The accommodation briefly comprises living room with bay window to the front aspect and period fireplace. French doors lead into a modern integrated kitchen with island and a range of units. In the kitchen we find the breakfast/dining/family area with under floor heating and bi-folding doors to the garden. There is also under stairs storage and a downstairs WC
On the first floor you will find two bedrooms and the family bathroom. As you continue up to the second floor the third bedroom is found overlooking the rear garden, stairs lead to the second floor with bedroom four, storage and access to the eaves.
Externally there is a well maintained rear garden mainly laid to lawn leading to the rear access for a double garage.
Features
- Semi-Detached Four Bedroom Victorian Villa
- Beautifully Presented Throughout
- Two Receptions
- Ground Floor W.C
- Private Rear Garden Double Garage
- 0.2 Miles From Walton-On-Thames Station
Additional Information
- Stamp Duty: £25,000
Property Description
Offering an array of original features in this prime commuters location, this halls adjoining period home has been updated and extended over recent times to provide a flexible configuration over three floors.
This property includes a rear extension providing additional living space and opening directly to the garden, plus the loft has also been converted to provide a spacious fourth bedroom.
Located just 0.2 miles from Walton mainline station which gives access to Waterloo in approximately 28 minutes'.
The accommodation briefly comprises living room with bay window to the front aspect and period fireplace. French doors lead into a modern integrated kitchen with island and a range of units. In the kitchen we find the breakfast/dining/family area with under floor heating and bi-folding doors to the garden. There is also under stairs storage and a downstairs WC
On the first floor you will find two bedrooms and the family bathroom. As you continue up to the second floor the third bedroom is found overlooking the rear garden, stairs lead to the second floor with bedroom four, storage and access to the eaves.
Externally there is a well maintained rear garden mainly laid to lawn leading to the rear access for a double garage.
